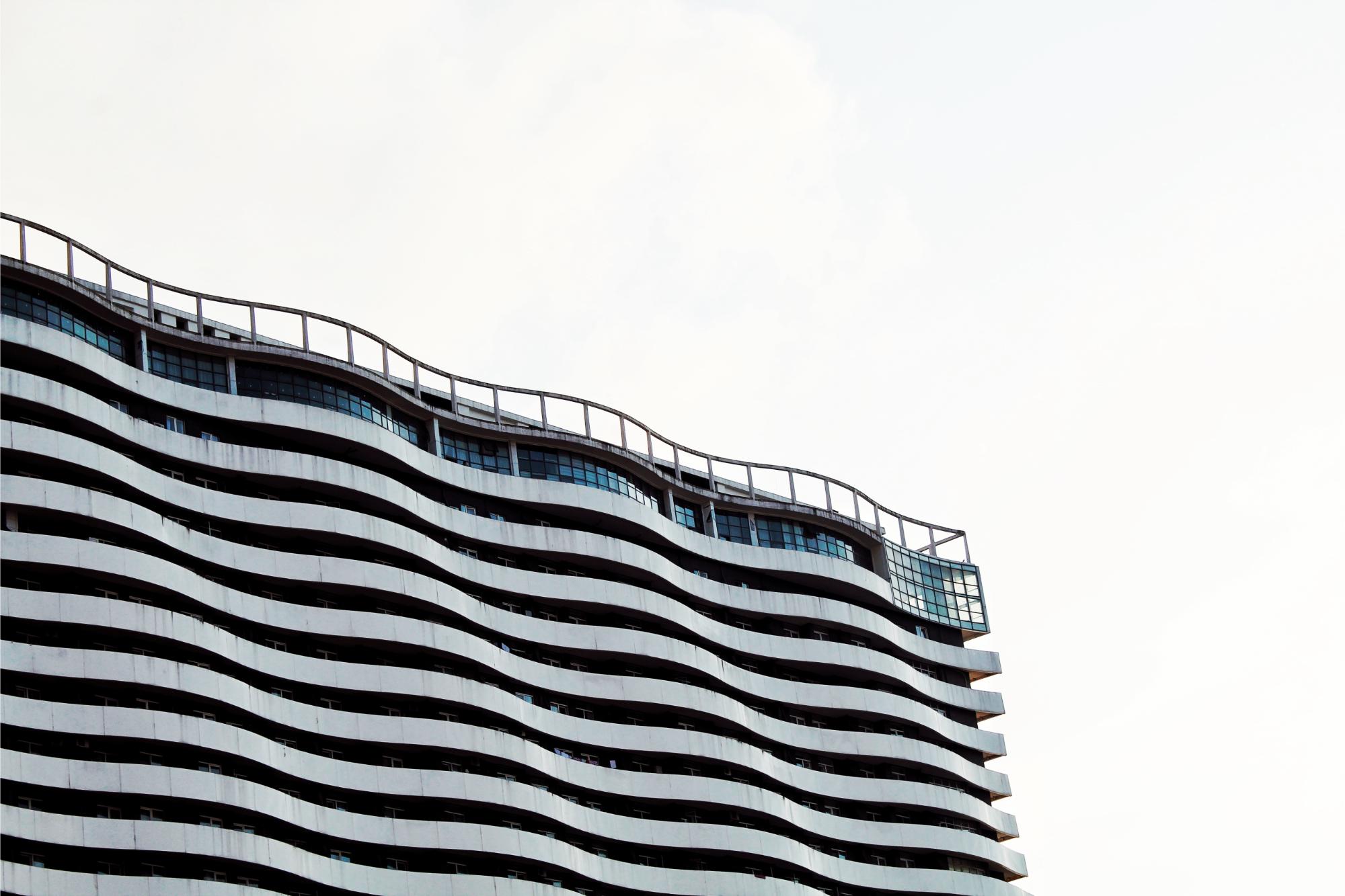The Paradox of Sustainable Architecture: Durability and Transience

To convey the might and prestige of their empire, the Romans constructed enduring architecture as symbols of their long-lasting reign. Emperors employed grand public works as assertions of their status and reputation. Conversely, Japanese architecture has long embraced ideas of change and renewal, evident in the ritualistic rebuilding of Shinto shrines.
A practice, known as shikinen sengu, is observed at Ise Jingu, where the shrine is purposefully dismantled and reconstructed every twenty years. Across the world, philosophies around permanence and impermanence pervaded architectural traditions. Amidst the climate crisis, how do these tenets apply to modern architectural design?
Contemporaries continue to create structures as symbols of power, prominence, and pride. Olympic stadiums, for example, represent a country’s ability to host global events and leave behind iconic landmarks. These structures often rendered obsolete once the events conclude, raising concerns about their long-term viability and sustainability. For instance, the Bird’s Nest Stadium in Beijing, despite its initial grandeur, struggles to attract consistent usage and generate revenue. Similarly, the construction of the Athens Olympic Complex of 2004 and the Montreal Olympic Stadium of 1976 have burdened future generations with high maintenance costs once the buildings were no longer in use.
The modern architectural practice operates within a consumer society that seemingly embraces “planned obsolescence”. The prevailing belief is that buildings must be continually updated or demolished to make room for new constructions. Just as with the Olympic stadiums, traditional shopping malls have been made irrelevant with large-scale societal shifts like the rise of online shopping and changing consumer preferences. Architects and designers now face the challenge of reimagining spaces to remain relevant in a rapidly evolving world. Adjusting to varying needs and shifting societal behaviors is crucial for contemporary practices.
With an aim to create adaptable structures that could evolve according to societal needs, the architecture of the Japanese Metabolist movement structurally acknowledged that Japanese cities were in a constant state of growth. Inspired by the fusion of architectural megastructures and organic biological growth, the movement sought to create dynamic buildings that would “metabolize” to meet expected future needs. However, a significant oversight was the failure to anticipate that the movement itself would eventually become outdated.
The Nakagin Capsule Tower in Tokyo, designed by Kisho Kurokawa, is an example of ambitious Metabolist architecture. The tower was conceived as a modular system, with individual pods capable of adapting to different uses and being moved in and out of a central core structure. Despite its innovative design, the building ultimately failed to live up to its promise of transformability in response to evolving societal needs.